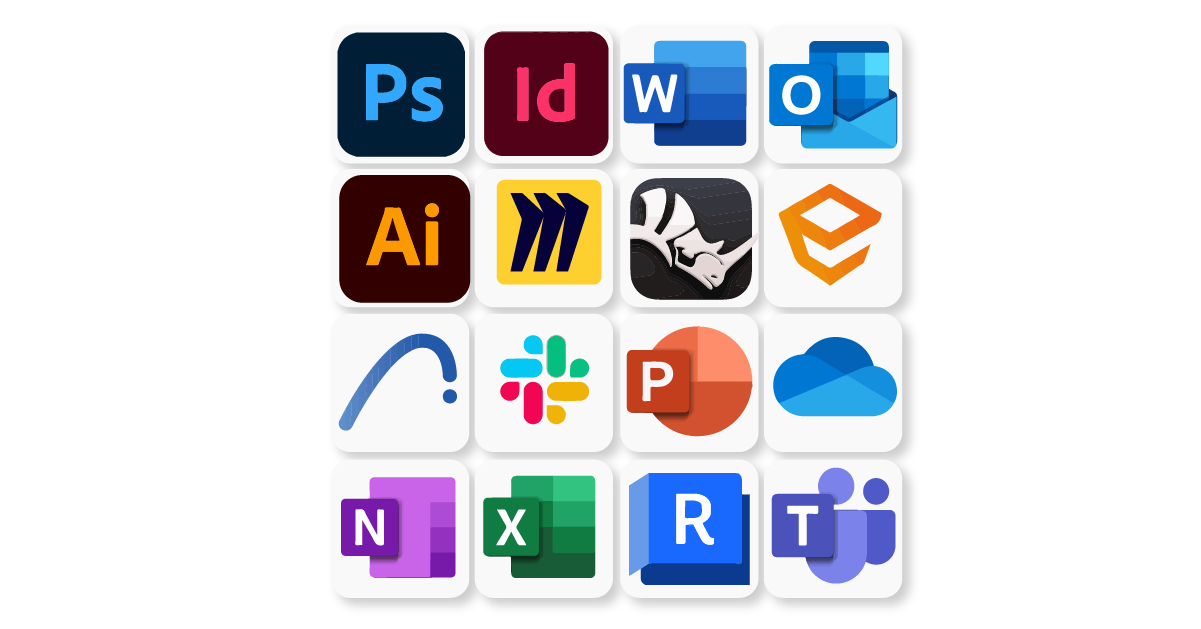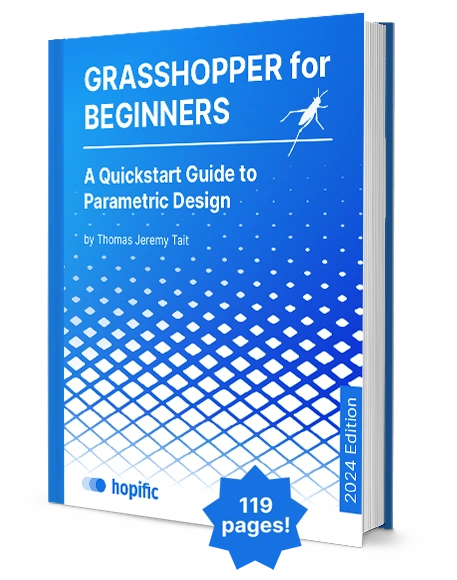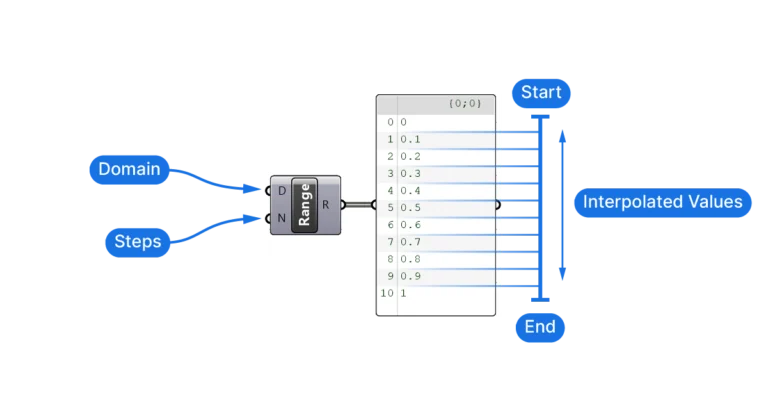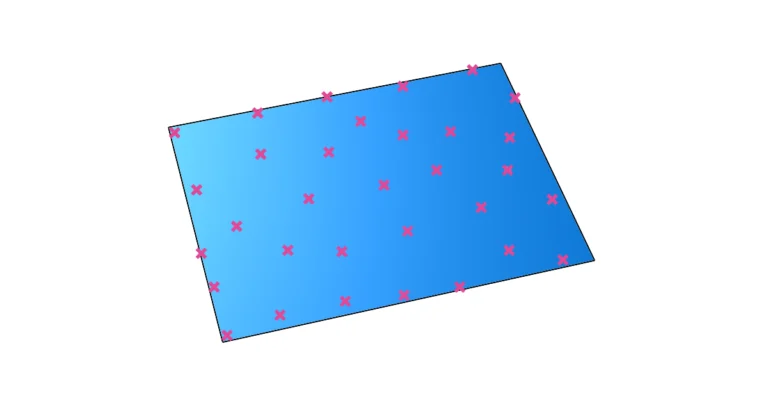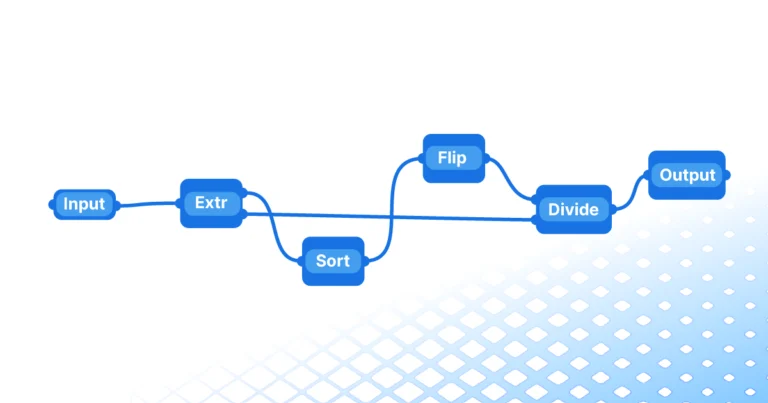Ever wondered how the world’s architectural marvels are birthed? Dive into an insider’s guide to the digital tools that power creativity and precision, from well-known applications like the Adobe Suite to specialized programs like Grasshopper and Miro. Whether you’re a practicing architect or a curious enthusiast, join us as we explore what software architecture firms use to support the creation of the world’s most innovative designs.
Adobe Suite: Where Designs Get Their Visual Voice
In architecture, compellingly ‘selling’ a design is as crucial as building it. High-quality illustrations and images, fundamental to delivering persuasive project presentations, are crafted with the industry-standard Adobe Suite.
- Photoshop serves as the industry’s benchmark for superior image editing, from quick site photo touch-ups to developing sophisticated renderings.
- Illustrator: Many competitions have been won with potent diagrams created with Illustrator, adept at swiftly and intuitively conveying the heart of an architectural concept with sharp, scalable presentations.
- InDesign, a premier publishing tool, is quintessential for creating layouts for presentation boards, design reports, and presentations, ensuring they are professional, clean, and branded, especially in a project’s early phases.
Revit: The Linchpin of BIM in Architecture
Ever since BIM revolutionized the architectural world, all leading architecture practices have adopted it as the new norm for producing architectural drawings. Although Revit leads the pack in BIM software, others like ArchiCad have also gained traction, notably in Europe.
Despite its high efficiency, the design studios often find themselves grappling with Revit to accurately depict their designs due to its foundation on standardized elements, which can sometimes stifle out-of-the-box thinking. Nonetheless, it’s paramount for creating and managing drawing sets, particularly for larger projects.
Rhino: Where Concepts Take Form
When an architectural concept is set, the creation of design studies kicks in, and here, Rhino, a NURBS-based modeling program, shines as one of the world’s top CAD design software. It gives designers absolute design control, freeing their creativity while offering all the precision necessary to transition from a quick 3D sketch into a more refined design project. It’s ability to model rectangular as well as complex swooping shapes with the same ease make it an ideal tool for all design styles.
Grasshopper: Harnessing the Power of Parametric Design
Grasshopper, a visual programming plugin for Rhino, is the top pick for parametric design in architecture. It not only operates on the same powerful geometry core as Rhino but also allows architects to utilize computational design methods, enabling the creation of architectural designs that are nearly impossible to model manually. Moreover, the speed and precision with which an entire design can be controlled are unparalleled, saving countless hours of manual remodeling.
World-leading architecture firms, like UNStudio, BIG, and Snøhetta, are always on the lookout for designers proficient in Grasshopper, given its robust capabilities in elevating architectural concepts into innovative designs. With this importance in the professional design world, mastering Grasshopper becomes not just an asset but a crucial skill set.
If you’re an architect aspiring to not just navigate but pioneer in the world of contemporary designs, our specialized course, Grasshopper Pro, is tailored just for you. Designed specifically for professional architects, this course aims to equip you with the techniques and algorithms used in modern designs, ensuring you don’t just stay in the loop but always ahead in the ever-evolving architectural world.
Enscape: Visualizing Designs in Real-Time
While most large design studios outsource visualizations to external specialized companies due to their superior tools for creating top-level architectural visualizations, architects require a method to showcase presentable 3D models for internal design development and interim client presentations without investing hours into rendering and editing images. Enscape, a live-render visualization software, presents a practical solution by producing high-quality live-3D images and videos of a model at the push of a button. Its integration in popular CAD and BIM software like Revit, ArchiCad and Rhino make it a no-brainer for quick visualizations.
Microsoft Office: More Than Just Admin Work
Besides designing and drawing plans, architecture involves a considerable degree of administrative work. For that, an office suite is indispensable. Whether it’s generating an area table in Excel that a client urgently requests or whipping up a simple report in Word, Office is vital. PowerPoint, albeit not the first choice for architects in presenting their ideas, often is a requisite by clients for its ease of editability and adaptability. Especially for acquisition talks and last-minute client presentations, nothing outshines PowerPoint in crafting quick, relevant presentations. Like most companies in the world, Office is a software most big architecture firms use.
Outlook: Keeping Project Communications in Check
Due to the multitude of individuals involved in architectural projects, professional email management and archiving are essential for tracking project communications. Outlook provides just that—unfancy, yet reliably functional.
Slack: Bridging Global Design Teams
In situations where architecture teams are dispersed across different office locations or are working remotely, a quick and efficient communication medium is vital. Slack, a chat tool for design teams, enables both individual and group chats across the office, providing a swift way to reach out and maintain connections with anyone in the firm. Slack allows to chat, have low-threshold calls and group video calls. The fact that all call participants can sketch on the screen simultaneously make it a great tool for design meetings.
Teams: External Meetings, Simplified
Microsoft Teams is the tool of choice for online meetings with professionals external to the firm, thanks to its widespread adoption among professionals in the AEC industry and its ability to streamline meeting scheduling and invitations with its tight integration with Outlook. Once again, Microsoft knows what its doing…
Miro: A Digital Playground for Ideas
Architecture projects demand extensive research and a space for collaborative idea sharing. Traditionally designers would print and pin sketches and design options onto presentation walls, nowadays Miro, an online whiteboard tool, provides a more flexible digital alternative. Miro provides an infinite canvas, where teams can quickly paste images, text, add comments, and draw, safeguarding that no information gets lost and providing a great digital alternative to physical boards. Its a great way to get all the relevant information for a project onto an accessible, editable board. Miro even allows to create professional looking presentations.
Conclusion
In the dynamic realm of architectural design, the tools mentioned above are pivotal in sculpting designs from ephemeral ideas into tangible realities. It’s important to note that architectural software is always evolving, meaning that architecture firms keep updating their software stacks to stay ahead of the curve.
Whether you’re well-acquainted with these tools or hearing about them for the first time, I hope this overview was insightful and perhaps even illuminated a new tool or feature for your own design pursuits.
For those keen on delving deeper into the world of parametric design with Grasshopper, unravel its algorithms, and learn how it’s revolutionizing design processes, do check out our specialized Grasshopper Pro Course – your gateway to mastering one of architecture’s most potent design tools.
Happy designing!

