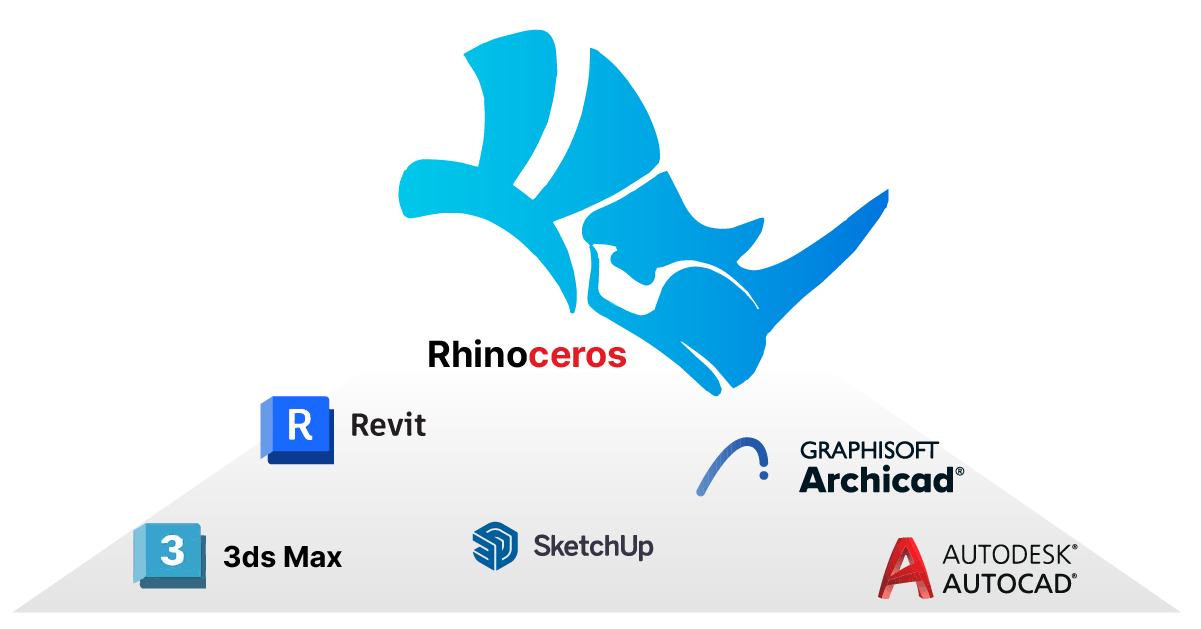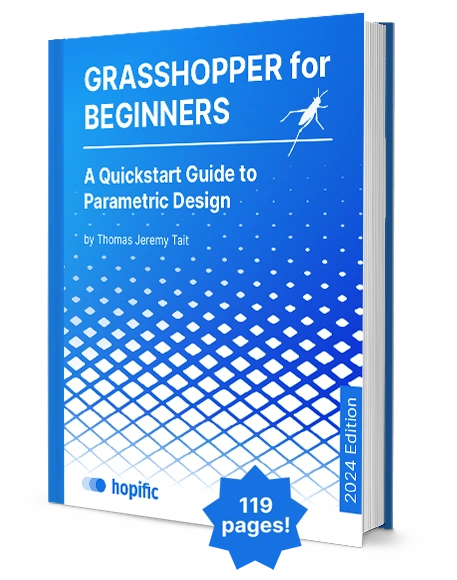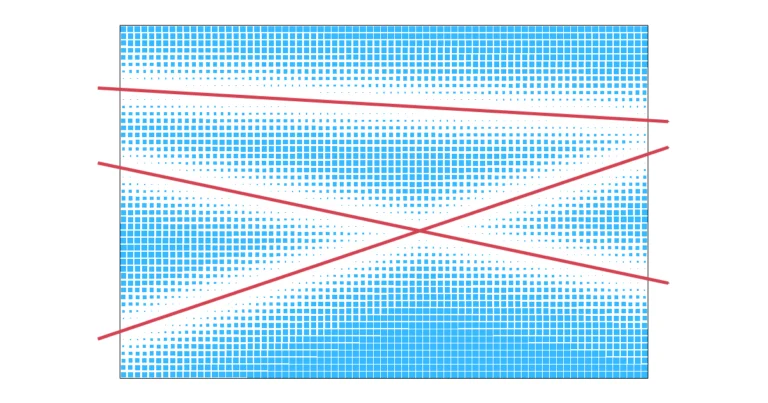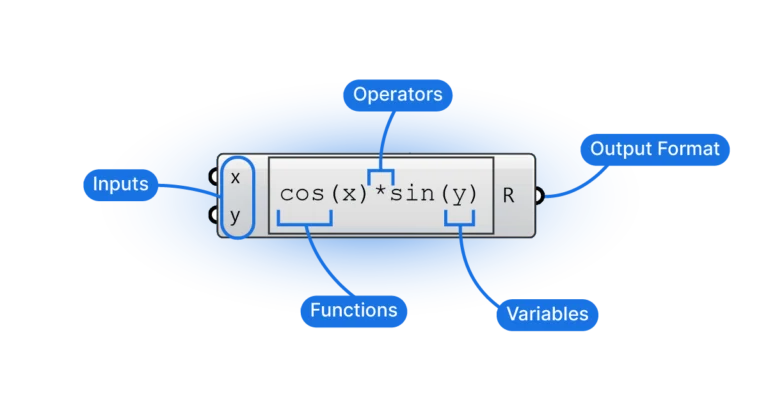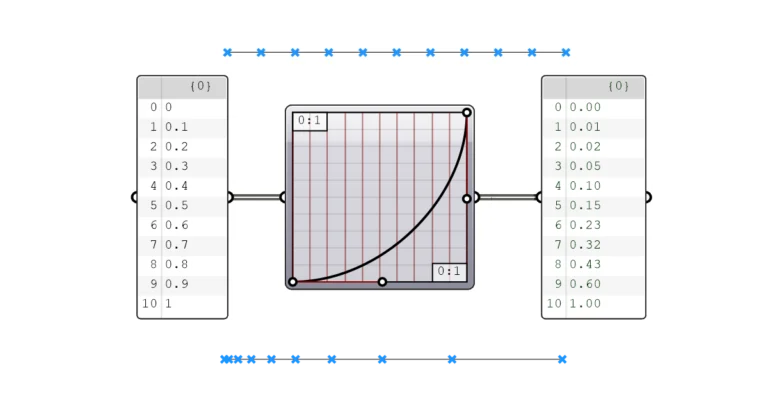In a world where architectural software often limits creativity with pre-defined commands and standardized elements *cough* Revit *cough*, Rhino 3D stands out as a beacon of creative freedom and geometric precision.
In this article will delve into why Rhino 3D is an essential tool for advanced architectural design, exploring its unique features, real-world applications, and the impact it’s making in the professional world.
Let’s dive in!
How Architectural Design Software Influences Our Designs
Architectural software makes everyday tasks of an architect easier and faster. Software like Revit and ArchiCAD try to offer tools that cover all phases of an architectural project: from concept to construction documentation.
But in doing so they deeply impact our designs.
Here is why: The phases of an architectural project vary greatly in their level of abstraction and in the amount of information they need to convey.
When you are first pitching a concept to a client, you don’t need detailed floorplans. Conversely, at the construction site you need more than an illustration or a sketch.
Thinking creatively requires a high level of abstraction.
You wouldn’t draw a detailed floorplan when you are just developing first ideas: you would start with an abstract sketch representing an idea, perhaps a diagram. You would then gradually refine the design and develop it further and further.
Complete architectural software packages like Revit hinder this creative process. They are an “industrialized” software that tries to quickly move a project through a conveyor belt of pre-defined commands. And as soon as something non-standardized comes up, you run into a wall. Every architect has had the frustrating experience of trying to model something that the software just refuses to do.
Consider this: the software is unable to represent anything that hasn’t been specifically defined by the software developers.
This begs the question: How can one create truly creative architectural designs when limited to a set of others’ predefined ideas?
Tools like Revit work very well for creating conventional, standard building designs, but innovative, world class architecture needs more freedom.
This is where Rhino comes in.
Rhino 3D: A Bridge Between Creative Freedom and Geometric Precision
Unlike BIM (Building Information Modeling) software, Rhino is what you could call a “pure” 3D modeler. It is focused on delivering all the tools necessary to design geometric shapes. There is no notion of architectural elements like stairs, floor buildups, roof tiling – everything is based on three simple geometry types: curves, surfaces, volumes.
This simplicity is what allows designers to freely express their design ideas. Much like a pencil and a sketchbook give us more freedom than an architectural drawing board, which limits us to drawing in straight lines.
While later in the lifecycle of a project a design becomes all about build-ups, materials, room tags and dimensions, the early design phase of an architectural design revolves around concept and geometry.
And when it comes to geometry, Rhino is the 3D modelling equivalent of sketching on a blank piece of paper. Designers can intuitively sketch, test, and develop their ideas, offering maximum flexibility, and more importantly, control.
Free from pre-conceived notions of building elements or conventions, creativity reigns free and designers have complete freedom of expression. At the same time Rhino models represent a robust foundation for further development, thanks to its modeling approach.
Exploring Rhino’s Modeling Tools
Rhino is not just a tool for sketching ideas. Developed on the modeling paradigm of NURBS (Non Uniform Rational BSplines), Rhino describes geometry with a mathematical model based on a minimum number of control points but a virtually infinite precision. Unlike Mesh-based modelers, which create “facets” to describe curved surfaces, NURBS geometry describes the true geometric form, without compromises.
This precision is the reason that Rhino is used by designers across disciplines: from product designers, to automotive designers, jewellery, naval, and architectural design.
This high-precision modelling also means that models created in Rhino can be reliably exported to other software, for example for fabrication.
In other words, Rhino not only allows us to create rough 3D sketches, it also gives us all the tools to model highly detailed and precise 3D models – there is no limit to what we can create in it.
On top of that, once a concept design has been created, Rhino offers all the tools to visualize it for client presentations. From direct viewport visualization to advanced renders through external plugins (like Enscape), Rhino offers an all-in-one solution for the concept and design phase of a project.
The Power of Parametric Design with Grasshopper
To further enhance the capabilities of Rhino, Robert McNeel & Associates, the developers behind the software, introduced Grasshopper. This is a visual programming interface within Rhino that enables designers to define geometry parametrically. By linking together “components” – the Grasshopper equivalent of Rhino commands – designers can create algorithms that blend computational power with their own creativity.
Grasshopper empowers designers to articulate geometries that would be impossible to model manually, thereby adding a new level of sophistication and precision to their designs.
One of the key advantages of Grasshopper is the flexibility it brings to the design process. Changes can be made instantly, as designs are defined through a logical process rather than a manual sequence of steps. This allows the designer to intervene at any point in the process, make significant changes to the design, and immediately see the updated result.
But the capabilities of Grasshopper extend beyond 3D modelling. Thanks to a vibrant community of users, there are hundreds of plugins available that expand its functionality to include areas such as energy analysis and structural analysis.
Grasshopper has become the go-to parametric design tool that enables architects to easily create complex designs. In today’s architectural practices, it’s rare to find a design that hasn’t been developed, at least in part, with Grasshopper. It has become an indispensable tool for those seeking to compete at the highest level in the field.
Rhino in the Professional World
Rhino is a staple in the toolkit of the world’s leading design firms. Architectural firms rarely rely on a single software in their practice, despite what companies like Autodesk might prefer. Instead, they employ a range of specialized software to optimize each step of the design process.
In this context, it’s not a matter of choosing Rhino over Building Information Modeling (BIM) software or the other way around. Rather, they are used in together, each leveraging its own strengths and compensating for the other’s weaknesses. This combination creates a robust workflow from design to construction.
Thanks to Rhino’s popularity within the architectural design community, most BIM software can import and interpret Rhino models. This compatibility makes it easier than ever to transfer a design to BIM for further detailing and plan production.
One of the main reasons for Rhino’s widespread adoption is its versatility. Whether the task calls for simple rectilinear designs or complex curved geometries, Rhino is up to the challenge.
Take, for example, BIG (Bjarke Ingels Group), a firm known for its innovative and complex geometries. Many of their groundbreaking designs are developed using Rhino and Grasshopper. Similarly, UNStudio, Snøhetta, and Gensler are recognized for their advanced design methodologies, which often incorporate the use of parametric design tools like Grasshopper.
Concluding Thoughts
When it comes to advanced architectural design, tools matter. They can either limit or liberate our creativity. As we’ve explored, Rhino 3D offers flexibility, precision, and power, making it an essential tool for contemporary architects.
So, whether you’re just starting your journey in architecture or you’re a seasoned professional, embracing Rhino 3D can open new horizons of design possibilities.
Why not give Rhino 3D a try and see how it can transform your design process?
Happy designing!

