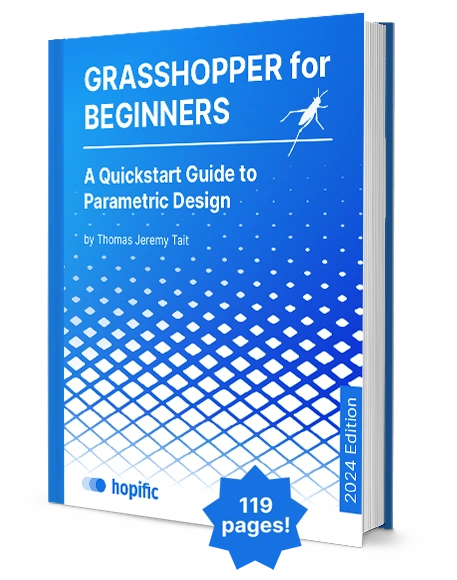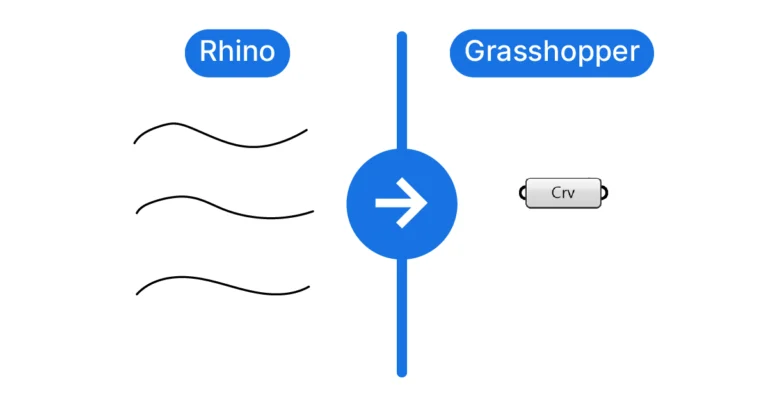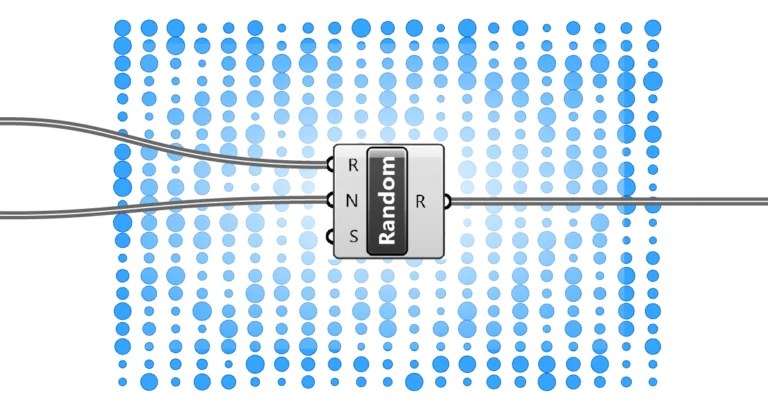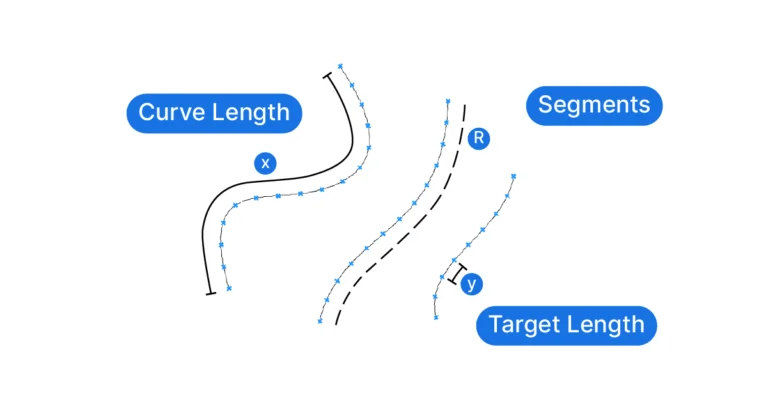Are you an architect overwhelmed by the choice of architectural design software? Then this is for you. In this article, I’ll share experiences from working at the design firm Snøhetta, and share the processes and software that pave the way to world-class architectural designs.
Let’s dive in!
The Best Software for the Conceptual Stage
The architectural design process is so complex that no single software can guide a project from concept to construction. Different design stages require different approaches and different tools. Still, the most defining (and exciting) moment of architectural design lies in a project’s conceptual phase.
Now here’s the good news: The conceptual stage of architectural design isn’t software-dependent.
Great design ideas come from thorough research, inspiration, critical thinking, and most importantly, vibrant (and often heated) discussion. World-leading architecture practices design in teams not just to accomplish more but to generate discussions, brainstorming, and ideation. When a few skilled designers talk over a design brief, good ideas come up and get sorted fast, leading to strong architectural concepts in sometimes just a few days.
The optimum tool for this ideation phase? A room, pen, and paper – first ideas often flourish without software!
Early Design and Modelling Stage
Once the design direction is set, it’s time to roll up your sleeves and dive into 3D modelling. Selecting the right design software is crucial here.
The early design stage is not about drawing walls or staircases; it’s about transforming the concept into a tangible mass and the initial architectural articulation. You need software that seamlessly transitions from freehand sketching, allowing designers to sketch uninhibitedly in 3D!
The software of choice in many of the world’s leading architecture firms for this phase is Rhinoceros 3D, in short ‘Rhino’.
Rhinoceros 3D is the first choice at this design stage for a few key reasons. Firstly, it’s a “pure” modelling program, focusing exclusively on modelling without prematurely nudging you towards the next design phase, unlike Revit or ArchiCad.
Secondly, Rhino doesn’t restrict your design shapes and can handle everything from rectangular forms to complex curved surfaces, thanks to its potent NURBS modelling technology. Finally, NURBS technology allows modelling with high precision.
Many leading architectural studios prioritize designers proficient in Rhino. As these recent job postings show!
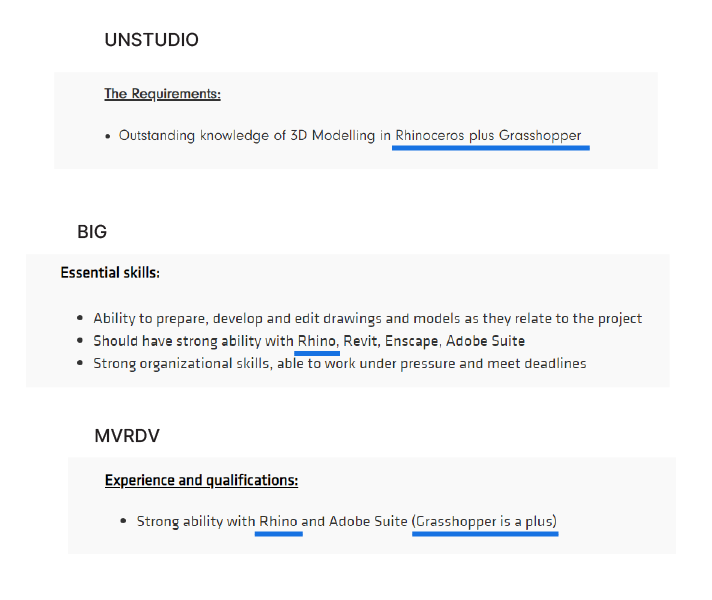
Detailed Design Phase
Upon establishing the massing and the building’s general form, it’s time to go deeper into defining both the interior and, crucially, the exterior – the facade. Great facade designs go beyond the standardized limitations of industry-led sizes and standards. The best designs are creativity-led, challenging the construction industry to find appropriate solutions.
For this more detailed design phase, Grasshopper for Rhino is paramount. Grasshopper is a parametric design tool embedded in Rhino that enables designers to utilize Rhino’s powerful core modelling approach, and combines it with the power of parametric design.
By connecting nodes, designers are able to create flexible 3D models that can be instantly updated, modified, and controlled. With Grasshopper, different design parameters like the depth of louvers or their rotation can be tweaked and adjusted with simple number sliders, enabling designers to fine-tune designs quickly. It empowers designers to create sophisticated architectural effects like subtle gradients, gradually transforming facade elements, and complex curved facades.
While potent, Grasshopper isn’t for everyone. It demands knowledge about geometry, basic programming concepts, and the ability to think in algorithms. Although it might appear intimidating initially, it can be a game changer to your design output.
Interoperability with BIM Solutions
Once your design is set and its feasibility confirmed by engineers and consultants, it’s time to transition from design mode into documentation mode. This is where Building Information Modeling (BIM) software like Revit and ArchiCad shine.
Most BIM software recognizes Rhino as a favored design tool for architectural designers and has enhanced interoperability and data transfer between Rhino models and their own BIM solutions. This ensures you retain the design freedom and flexibility afforded by Rhino and Grasshopper while rapidly adding all the requisite technical detail by transferring the model into BIM software.
Revit’s Grasshopper plugin, Rhino Inside Revit, and ArchiCad’s own Grasshopper plugin facilitate seamless geometry transfer between Rhino and their respective software, melding the power of Revit objects with Grasshopper’s parametric control. These plugins create a live-connection between the two applications and allow to generate BIM objects from within Grasshopper.
Concluding Thoughts on the Best Software for Architectural Design
An architectural design, from an early concept to final result, demands not only creativity but also the right design tools. Rhino and Grasshopper emerge as an unparalleled duo in this regard, providing architects with the freedom, precision, and control necessary for bringing visionary designs into the world.
If you want to find out more about how Grasshopper can transform your designs, check out Grasshopper Pro, our online course designed for professional architects. In it you will not only learn Grasshopper, but also the exact techniques I’ve learned in over 10 years of working as a computational designer in one of the world’s leading architectural design offices.
Happy designing!


