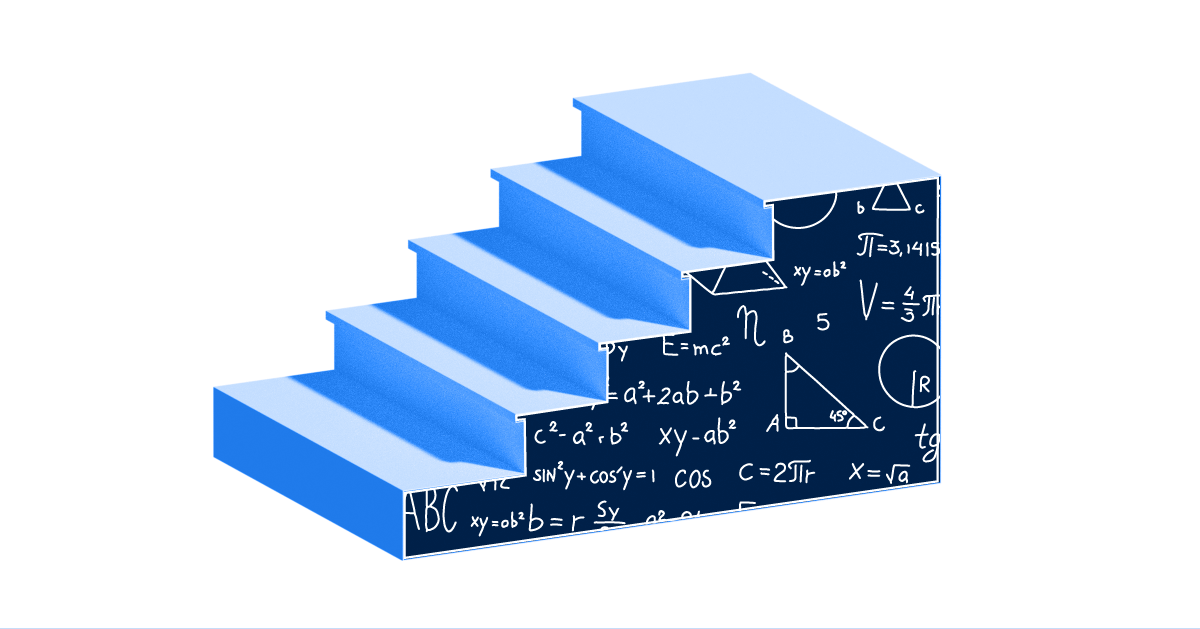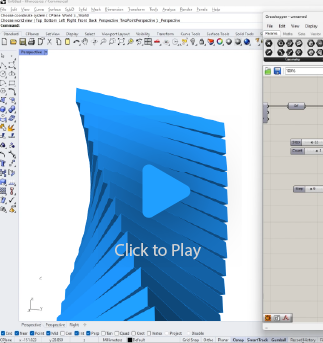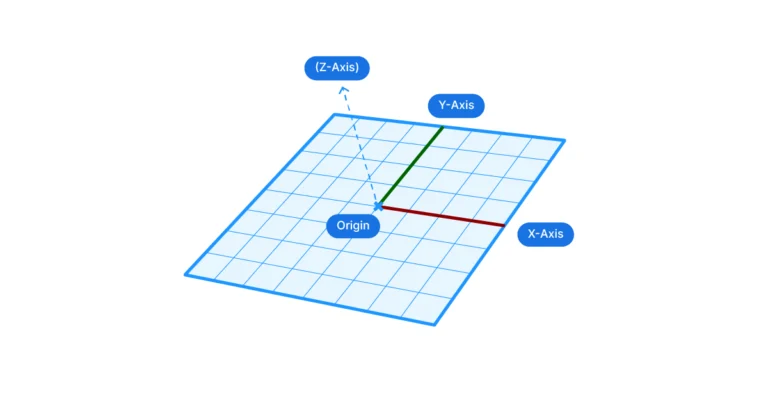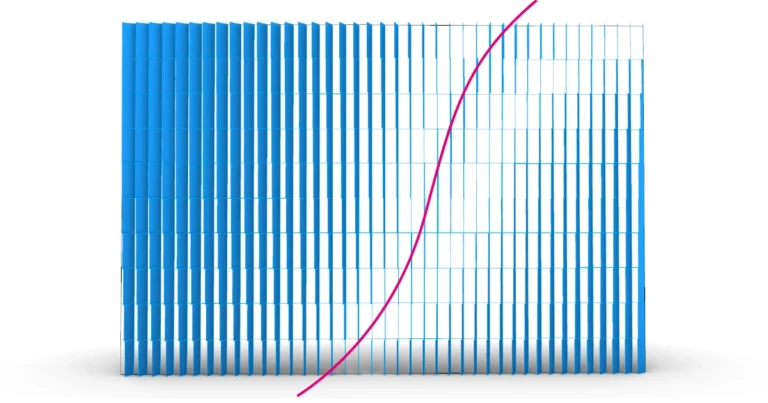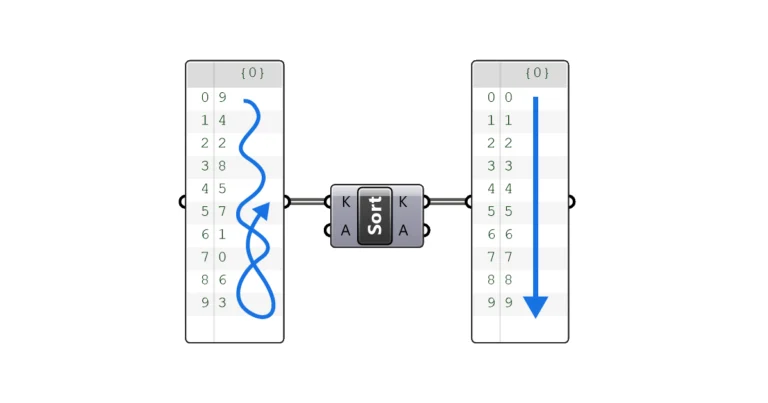When it comes to architectural design, stairs are often a centerpiece. But beyond aesthetics, understanding how to calculate stairs in architecture is crucial for functionality and compliance. In this guide, we’ll walk you through the step-by-step process of calculating stairs, ensuring they are comfortable, safe, and meet building codes.
So, grab your calculator (I’m joking) and let’s get started!
Understanding the Basics of Stair Anatomy
Before we delve into the nitty-gritty of calculations, let’s get to know the basic elements of stairs we’ll need.
- Tread: This is the horizontal part where you place your foot. It needs to be wide enough to walk comfortably. The width is measured from nosing to nosing (e.g. only the unobstructed vertical width is counted).
- Riser: The vertical part between each tread. The height of the riser is crucial for comfort.
- Nosing: The edge of the tread that slightly overhangs the riser below. It helps in securing footing. It is optional.
- Landing: Flat platforms at intervals in a flight of stairs. They provide a rest area and facilitate changes in direction.
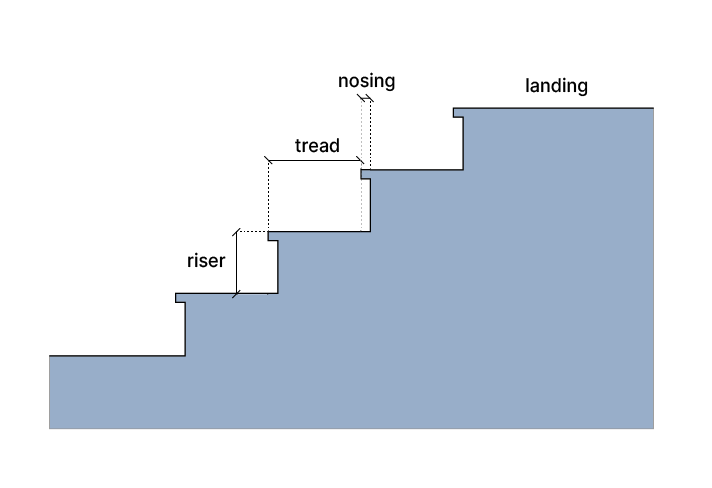
International Building Code (IBC) and Stair Design
Before we take out our calculator, it’s important to understand the binding guidelines when it comes to stair design. In the US, the International Building Code (IBC) sets out standards for stair design, including minimum and maximum riser height, minimum tread depth, handrails, landings, and more. For one-and-two family dwellings, the minimum regulations are specified in the International Residential Code (IRC).
Outside the US, building codes vary by country, so always check the rules in your area.
Keep in mind that in many cases the regulations for stairs in small-scale residential buildings are more lenient than in larger institutional buildings.
In architecture, it’s essential to know the minimum code requirements before designing, especially when it comes to calculating stairs.
The Math Behind a Comfortable Stair
Now when it comes to designing stairs, we should remember that beyond just meeting the building code regulations, they should make for a pleasant walking experience. Nobody wants to hike up steep stairs, fearing a fall, or stumble because of an unnatural riser to tread ratio.
Luckily there is a formula that helps us determine a riser to tread ratio that matches the average person’s stride.
The Blondel Formula
François Blondel, a 17th-century French architect, understood the importance of comfort in stair design. He developed a formula, known as the Blondel Formula: 2 Risers + 1 Tread = 25 inches ( 63-65 cm ). This formula is a golden rule in architecture, helping architects calculate stairs that are pleasant to walk on. Across all ages there is no true standard stride length, which is why we don’t need to meet the magic number precisely, but we should be within an inch of it ( 2cm ).

For additional comfort there is an additional rule: the sum of one riser plus one tread (r+T) should be close to 18 inches ( 46cm ).

Following these rules ensures a comfortable stride for most people.
A Step-by-Step Guide to Calculating Stair Dimensions
Step 1: Determine the Total Rise
Start by measuring or determining the total vertical height that the stairs need to overcome. This measurement will determine the number of steps needed.
We’ll assume that our floor to floor height is 10 ft 8 in or 335 cm.
Step 2: Calculate the Number of Steps
Divide the total rise by the ideal height of each step. The general rule is to have a riser height of around 7 inches / 17 cm. Since we can’t really built half a stair, we need to round up to the nearest whole number.
| Imperial Units | Metric Units |
| 128 in / 7 in = 18,285 -> 19 steps | 335 cm / 17 cm = 19,705 -> 20 steps |
Step 3: Calculate the Height of Each Riser
Now, divide the total rise by the number of steps to get the precise height of each riser. This step is crucial for ensuring uniformity. At this point make sure that the riser height is within the allowed building code limits of your region.
| Imperial Units | Metric Units |
| 128 in / 19 = 6,736 in | 335 cm / 20 = 16,75 cm |
Step 4: Determine the Width of the Tread
Use the Blondel Formula to calculate the ideal width of each tread. This width is essential for ensuring that the stairs are not too steep.
We need to do some basic algebra to get our tread value: t = 25 – (2*r) for inches or t = 63 – (2*r) for centimeters.
| Imperial Units | Metric Units |
| 25 in – (2 * 6,736 in ) = 11.52 in | 63 cm – (2 * 16.75 cm ) = 29.5 cm |
Stair Calculator - Imperial
| Total Height | Number of Steps | Riser Height | Tread Depth | Ratio (2r+T) |
|---|
Stair Calculator - Metric
| Total Height | Number of Steps | Riser Height | Tread Depth | Ratio (2r+T) |
|---|
Step 5: Consider Landings and Handrails
Landings are essential for long staircases, providing a break and space for changing direction. The regulations differ by region and building type. A landing can be required after a certain number of steps or if the floor to floor height goes beyond a certain limit. In addition, handrails are crucial for safety, especially in public buildings. Once again, regulations differ by region on their requirements.
Customizing Stair Design for Specific Projects
While there may be specific regulations to follow, designing with the user in mind is the priority. Stairs in a library should not be the same as stairs in a sports stadium. The building’s purpose and its occupants play a significant role in stair design. For instance, in a senior living community, stairs should have lower risers and deeper treads for ease of use. In contrast, in a children’s library, smaller steps may be more appropriate.
Beyond the riser and tread, tailor your stair design to the needs of the users. For instance, stairs in a school should be sturdy and have handrails at different heights for adults and children.
Not adhering to building codes can lead to safety issues and legal problems. But if you have the user in mind and you are designing with the best intentions, there may be a way to get your design approved. But only in special cases – always check local building codes and ensure your design is compliant!
Conclusion
Learning how to calculate stairs in architecture is a skill that combines some math, regulatory compliance but most of all common sense. Don’t get lost in the math: first and foremost the stair should be comfortable to use.
By understanding the basic anatomy of stairs, applying the Blondel Formula, and adhering to building codes, you can design stairs that are not only aesthetically pleasing but also comfortable and safe for users.
Knowing how to calculate stairs is one of those things that can improve your architecture skills. So, take these insights, and create stairs that are a perfect blend of form and function.
Happy designing!

