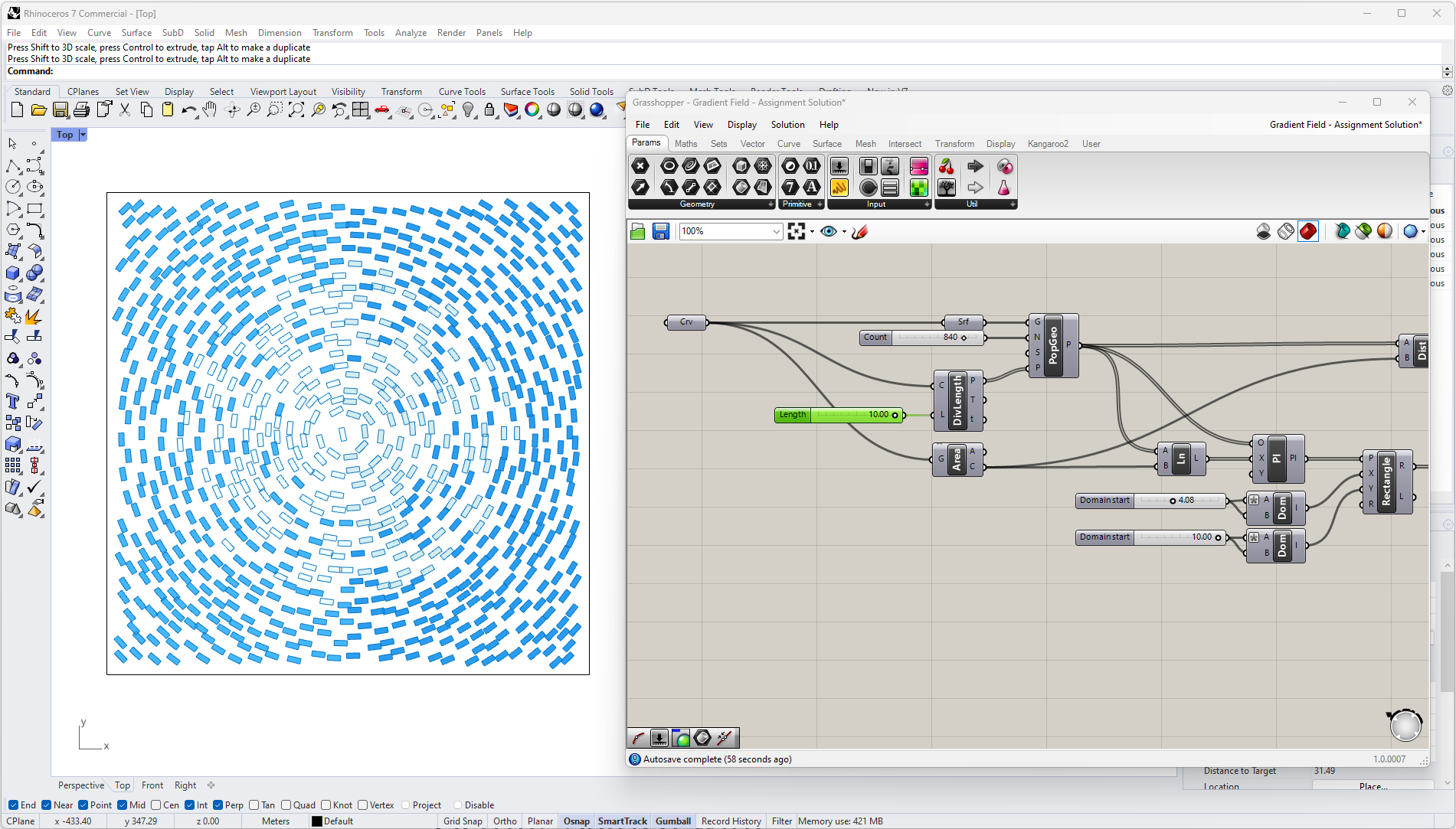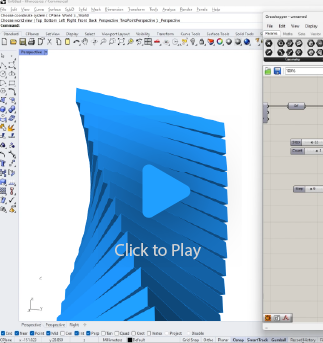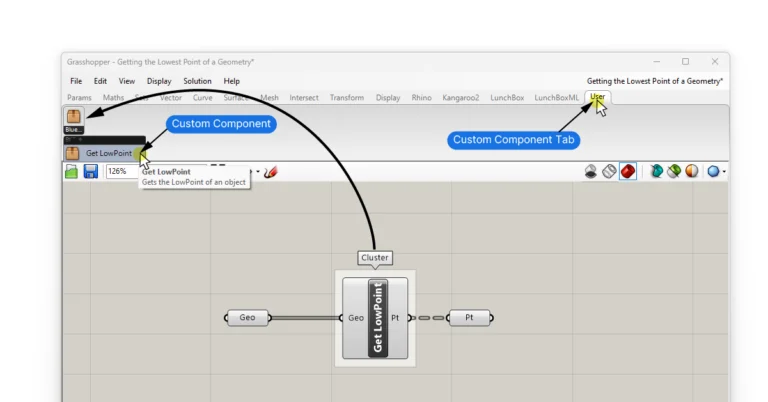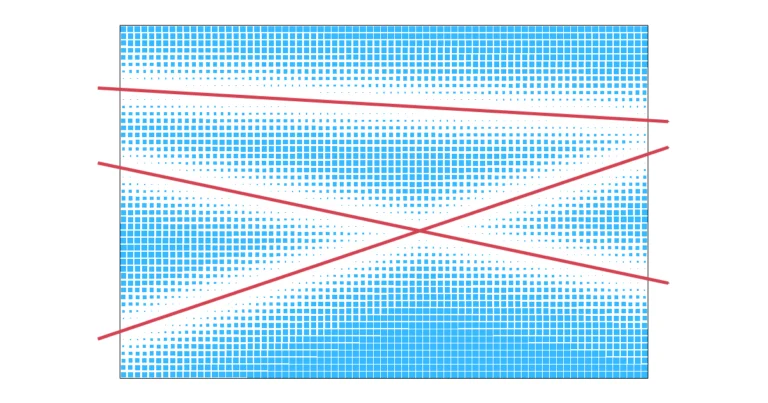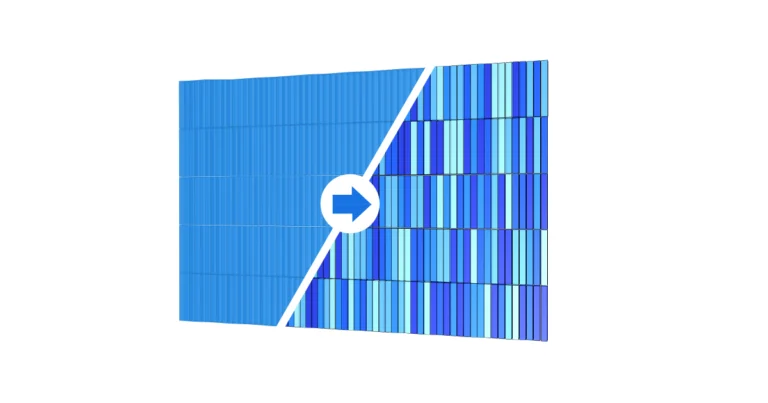Parametric design has by now become a staple in the field of architecture. It allows architects to create complex, dynamic designs that respond to changes in the environment and user needs. Never before has it been this important to react to design parameters and to adjust designs to carefully respond to their environment. This is where Grasshopper for Rhino comes in.
Grasshopper for Rhino is a powerful tool that enables architects to create parametric designs with ease. This plug-in for Rhino, a popular 3D modeling software, offers architects a visual programming environment that simplifies the process of creating complex geometries, parametric modeling, and data visualization.
In this blog post, we will introduce architects to the world of parametric design and Grasshopper for Rhino, providing an overview of its features and benefits, as well as tips and tricks for getting started.
What is Grasshopper for Rhino?
Grasshopper for Rhino is a visual programming environment that allows architects to create parametric designs using Rhino, a popular 3D modeling software. It ships with Rhino and is preinstalled – no need to download it separately. It is a plug-in that adds a new level of functionality to the Rhino software, enabling architects to create parametric models through visual scripting.
Visual scripting means that instead of writing custom code, you can connect so-called ‘components’ which contain ready-to-use commands to create sequences of commands that generate the outcome you want.
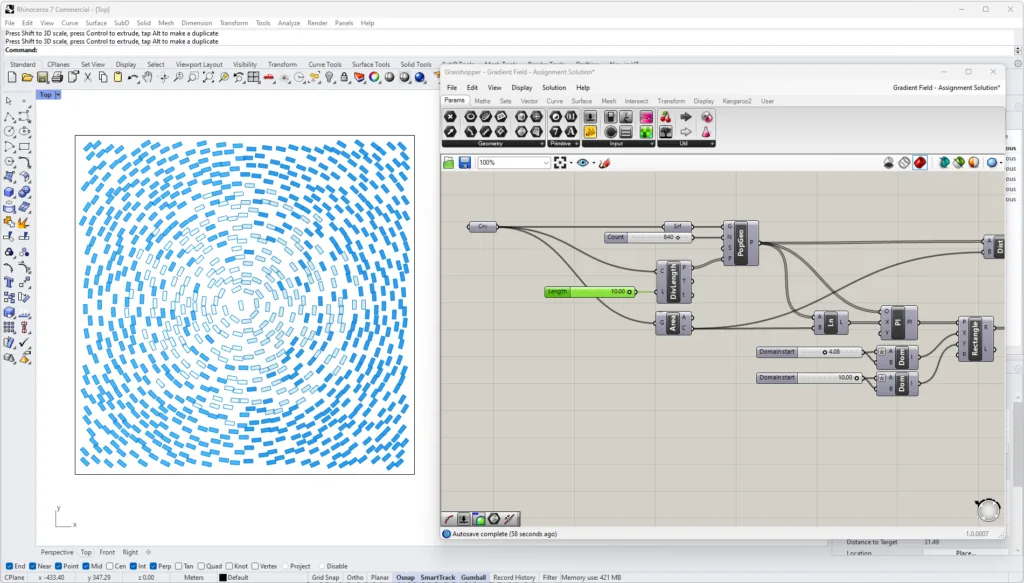
One of the key features of Grasshopper for Rhino is its parametric modeling capabilities. This means that architects can create designs that are adaptive and responsive to their surroundings, making them more efficient and sustainable.
With this tool, architects can easily create and manipulate shapes, forms, and patterns in a way that would be difficult or impossible to achieve using traditional modeling techniques. This opens up a whole new realm of possibilities for architects, allowing them to explore new forms and designs that were previously out of reach.
It also means that design changes can be implemented in a fraction of the time compared to modeling manually.
Data visualization is also a key feature of Grasshopper for Rhino. Architects can use this tool to visualize and analyze data in a way that makes it easy to understand and make decisions based on it. This can be used to optimize designs for energy efficiency, daylighting, and other important factors. Overall, Grasshopper for Rhino is a powerful tool that can help architects to create innovative and sustainable designs.
Getting Started with Grasshopper for Rhino
Getting started with Grasshopper for Rhino may seem daunting at first, but with a little guidance, it can be a straightforward process. The first step is to familiarize yourself with the basic concepts and terminology used in Grasshopper for Rhino. This includes understanding the different types of components, such as geometry, logic, and data, and how they work together to create parametric designs.
Another important aspect to consider when getting started with Grasshopper for Rhino is the interface. The interface can be overwhelming at first, but with some practice, it will become easier to navigate. It’s a good idea to start with simple projects and work your way up to more complex designs. This will help you to understand the basics and build your skills gradually.
A great way to learn Grasshopper for Rhino is by following tutorials and online resources. There are a variety of tutorials available online that can guide you through the process of creating different types of designs. Some tutorials are designed for beginners, while others are more advanced and targeted to experienced users. It’s best to learn Grasshopper the way its used in your field. If you are an architect, we’ve written a guide on the most efficient way of learning Grasshopper. Additionally, online communities and forums are a great resource for learning and connecting with other architects who use Grasshopper for Rhino.
Real-world Applications of Grasshopper for Rhino
Now that you understand the basics of Grasshopper for Rhino, it’s time to see it in action. Real-world examples of projects created using this powerful tool can help to illustrate the capabilities and potential of parametric design.
A Modeling Powerhouse
Rhino is a 3D modeler, so it’s only natural that Grasshopper’s main focus is to generate complex and multi-facetted 3D models. By leveraging it’s intuitive visual programming features, architects and designers are able to generate complex forms quickly and parametrically. That way several hundreds of elements can be tweaked and changed by changing a single value. That’s the power of parametric design within Grasshopper.
In architecture practice, Grasshopper is used throughout the design phases. It is an invaluable tool for designing facades. Adjusting panels sizes and generating variations is a breeze in Grasshopper, and when the design is finalized, the geometry can be exported into the Rhino document or directly into BIM modelling software like Revit or ArchiCad.
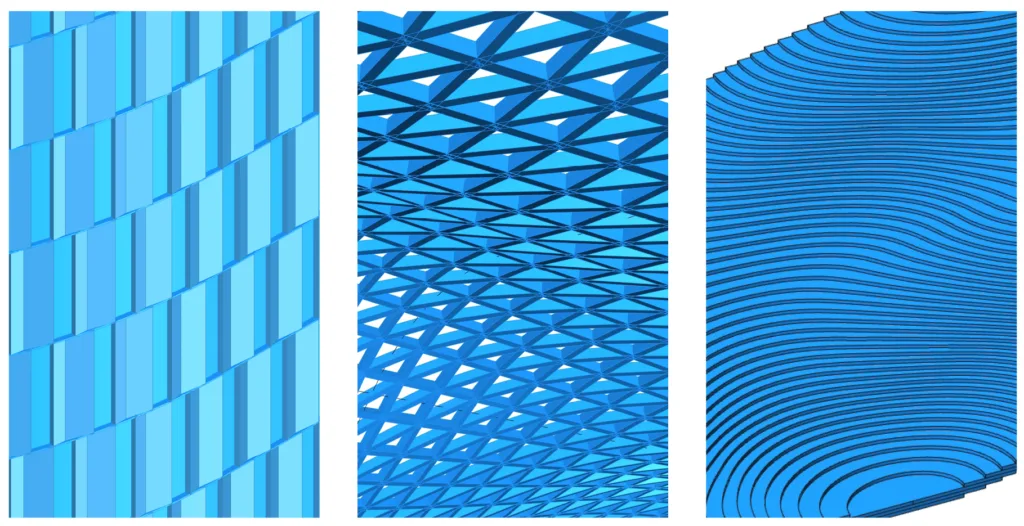
Sustainable Design
Although Grasshopper is a plugin itself, it is an open platform, and many other plugins have been created by a very active community. Most of these plugins are free and they add further functionality to Grasshopper, for example ways to analyze the environmental impact of a design. These plugins help optimize the energy efficiency of a building.
A massing study can for example be optimized to generate the highest possible amount of PV-area on the roof, by tweaking proportions, roof angle and orientation. By visualizing and analyzing the data during the design, the architects are able to optimize the design for energy efficiency, resulting in a more sustainable building.
Patterns and Effects
Another application example is using Grasshopper to create gradient effects. For example a dynamic façade that responds to changes in the environment. By using attractor-algorithms, architects can generate façade panels that react to certain conditions. In the example below a panelized surface goes from closed panels to more open panels, including a rotation on top of that, resulting a sophisticated gradient effect. The façade can be designed to automatically adjust the size of its openings based on design intent or environmental factors such as temperature, light, and wind. Adaptive designs allow buildings to be more responsive to their surroundings, resulting in a more comfortable and energy-efficient space.
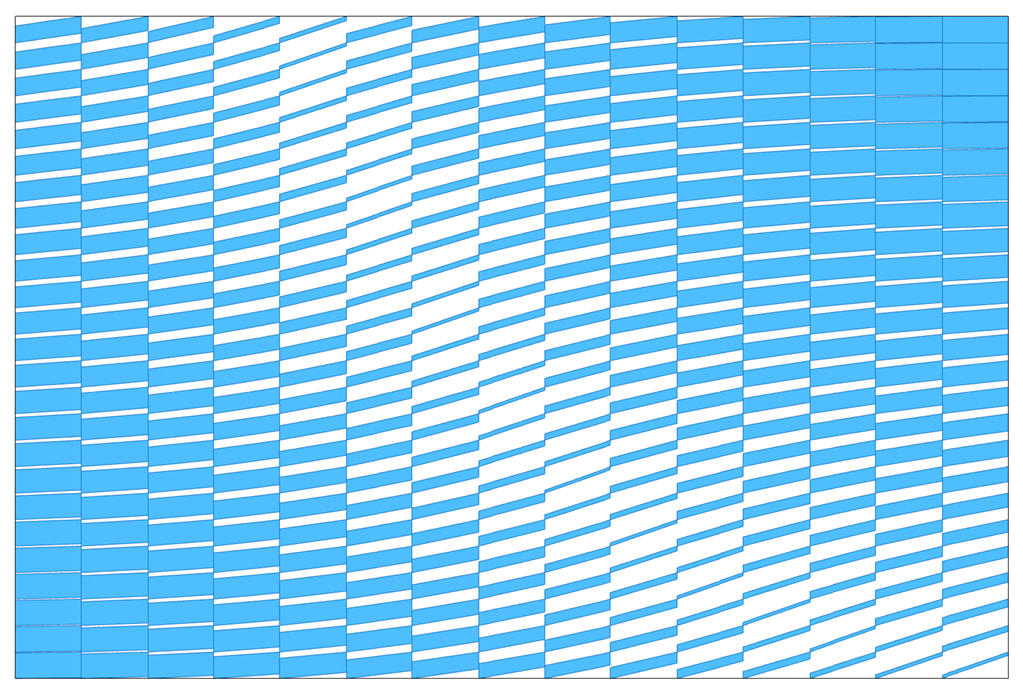
These are just a couple of examples of the many ways architects are using Grasshopper for Rhino to create innovative and sustainable designs. By using this tool, architects can explore new forms, optimize designs for energy efficiency, and create buildings that are adaptive and responsive to their surroundings.
Concluding thoughts
In this blog post, we’ve introduced architects to the world of parametric design and Grasshopper for Rhino, a powerful tool for creating parametric designs. We’ve covered the key features of Grasshopper, including its ability to create complex geometries, parametric modeling, and data visualization. We’ve also provided tips and tricks for getting started, as well as application examples for this powerful tool.
Learning Grasshopper for Rhino takes time and practice, but with the right resources and guidance, it is an incredibly valuable tool to have in your architectural design toolbox. To continue learning and growing your skills, there are many resources available online, such as tutorials, workshops, and online communities where architects can connect and share their work.
In conclusion, Grasshopper is a powerful tool that can help architects to create innovative and sustainable designs. We hope that this blog post has provided a good introduction to these topics and that it will inspire architects to explore the benefits of parametric design for themselves.
Happy designing!

