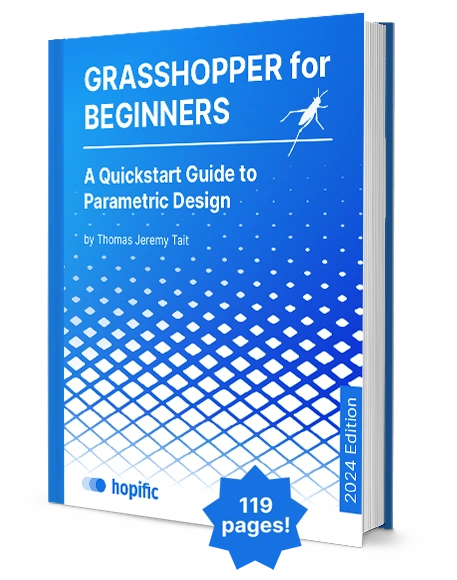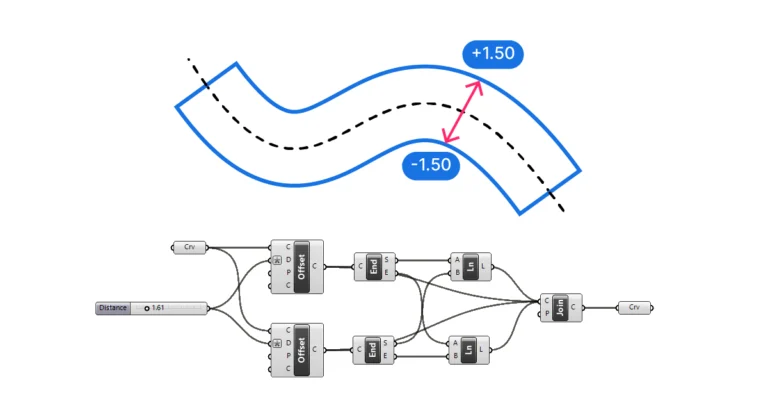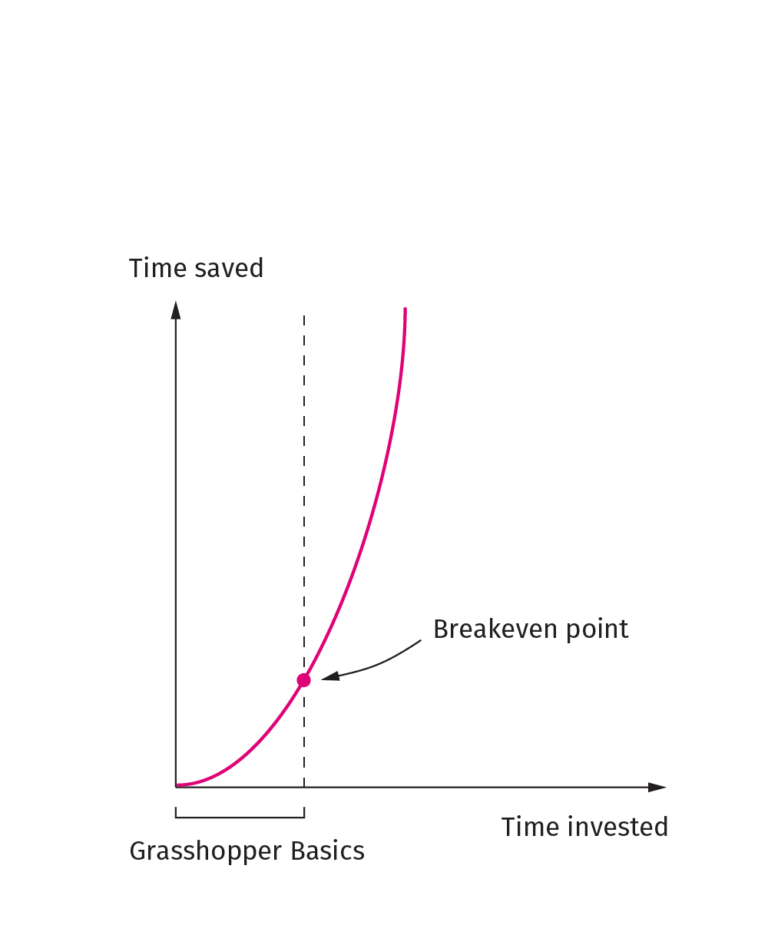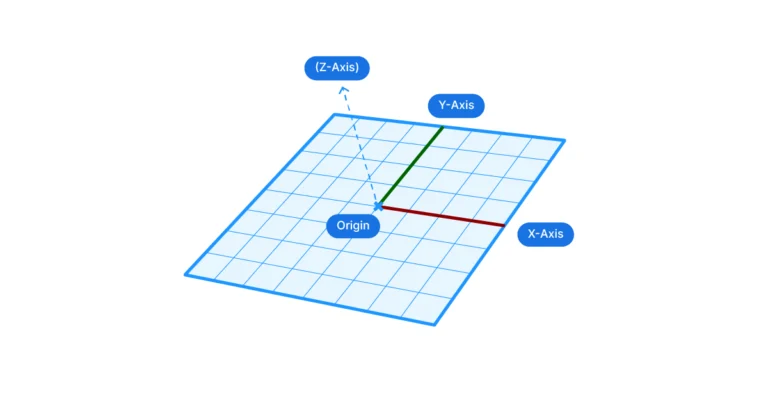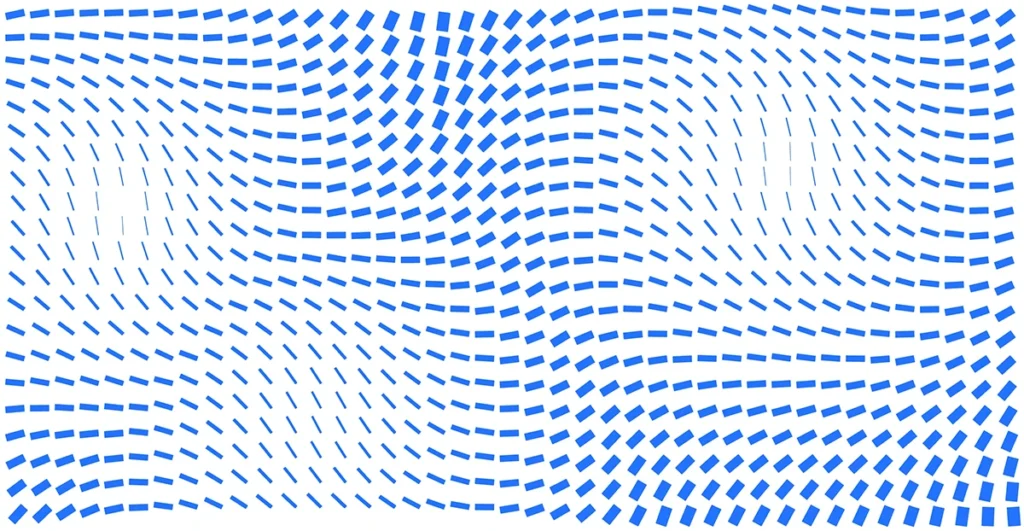
Parametric design is a method of using computational techniques and algorithms to aid in the architectural design process. It allows architects to harness the power of technology to generate new forms and shapes, while still maintaining full control over the final outcome. But what exactly is parametric design, and how can it be used to enhance the architectural design process?
What is Parametric Design?
Parametric design is a method of design based on the use of parameters, which are variables that can be adjusted to change the design. By using parametric design, architects can explore a wide range of possibilities and iterate on their designs to arrive at the optimal solution.
Parametric design differs from traditional design methods in that it is based on the use of parameters and algorithms. Traditional design methods rely on the designer’s intuition and experience to create a design, often using trial and error, and long hours modelling things manually to arrive at the final design. In contrast, parametric design uses a set of predefined rules and constraints to guide the design process, allowing for a higher level of precision, speed and clarity.
One of the main advantages of parametric design in architecture is its ability to generate multiple design options, allowing architects to explore a wide range of possibilities before settling on a final design. This is known as generative design, and it’s a powerful tool for architects to have. Additionally, parametric design allows for precise descriptions of geometry, reducing errors and inconsistencies in the design process and making the construction process more efficient and cost-effective.
Applications of Parametric Design in Architecture
Generative design is one of the most exciting applications of parametric design in architecture. It involves using algorithms to generate multiple design options that can be evaluated based on various criteria, such as energy efficiency, structural integrity, and cost. This allows architects to explore a wide range of possibilities and arrive at a final design that is not only visually appealing but also functional, sustainable, and economically viable.
Building Information Modeling (BIM) is another important application of parametric design in architecture. BIM is a digital representation of a building that includes not only the geometry but also the properties and data associated with each element of the building. By using BIM, architects can create a virtual model of the building that can be used to analyze and simulate the performance of the building. While BIM is also one kind of parametric modelling, it doesn’t affect the architectural design itself. Rather, it geared towards maximizing drawing production efficiency and making coordination between disciplines easier.
One of the main applications of parametric design in architectural design firms is the building’s façade. By using parametric design, architects can easily create complex geometries and generate multiple design options for the façade, which is usually the part of a design that requires most design iterations and creative control. This allows them to explore different design possibilities, evaluate the performance of the façade and ensure that the final design is not only visually appealing but also energy-efficient. With parametric design, architects can create facades that are not only beautiful but also responsive to the needs of the building and its surroundings.
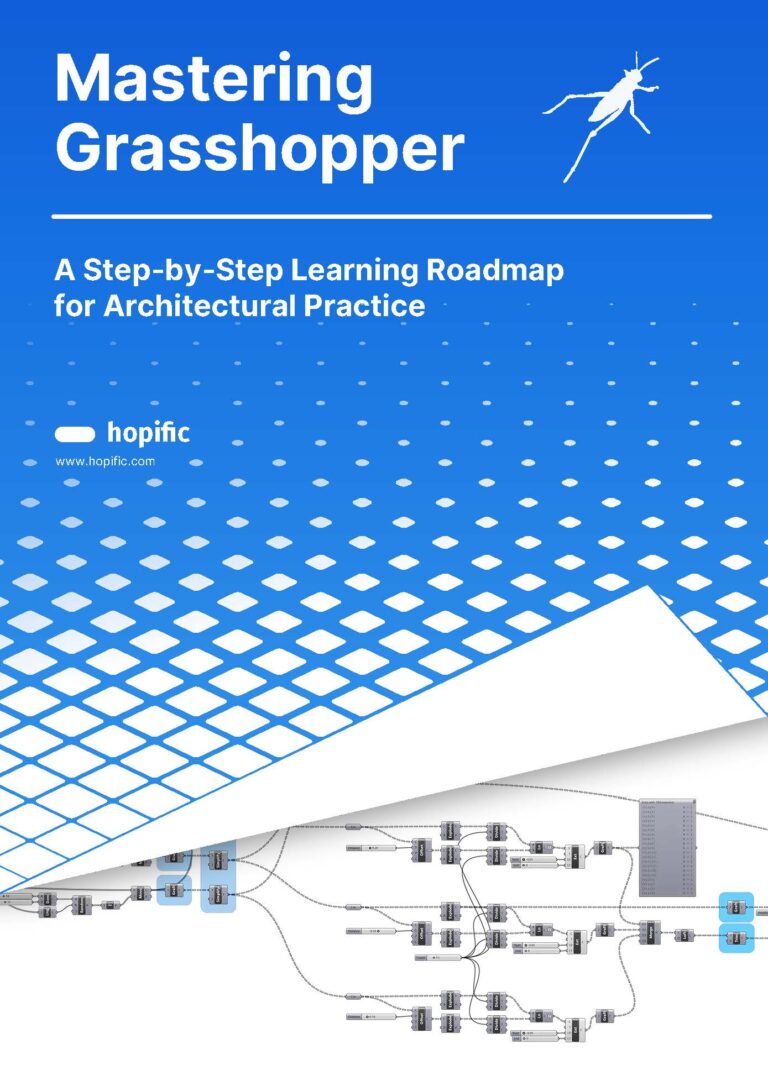
Download a free copy of our Learning Roadmap,
“Mastering Grasshopper”
Software for Parametric Modelling
When it comes to parametric design software, Rhino and Grasshopper are among the most popular tools used by architects and designers. Rhino is a 3D modeling software that is widely used in the architectural and design industry. It is known for its precision, accuracy and its ability to create complex geometry. Grasshopper is a plugin for Rhino that allows for parametric design and generative design. It’s a visual programming language that allows architects to create parametric models and explore different design options. Together, Rhino and Grasshopper are a powerful combination that is widely used in the world’s best design offices.
Other popular software for parametric design include Revit, Dynamo, and Vectorworks. Revit is a BIM software that is widely used for building design, construction, and management. Integrated in Revit, Dynamo is another visual programming tool that is used for parametric design. Vectorworks is a CAD software that also offers parametric design tools. Each software has its own strengths and weaknesses, and architects should choose the one that best suits their needs and workflow.
Challenges and Limitations of Parametric Design
One of the main challenges of parametric design is that it can lead to a homogenization of architecture, with all buildings looking the same. This is because parametric design is based on a set of predefined rules and constraints, which can result in a limited number of design options. However, this issue can be addressed by giving architects more control over the design process and allowing them to incorporate their own design aesthetic and creative vision into the design.
Another challenge of parametric design is that it can be seen as taking away from the creativity of the architect. However, this is not the case. While parametric design can automate some of the repetitive tasks of the design process, it still requires the creativity and expertise of the architect to guide the design and make decisions about the final design.
A lack of understanding of parametric design can also be a challenge. Not all architects have the necessary knowledge and skills to use parametric design tools, which can result in a lack of adoption of this technology. A limited knowledge of parametric tools like Grasshopper can lead to poor aesthetic results and has even given parametric design a bad reputation due to the parametric, but low quality designs. However, with the increasing availability of online tutorials, workshops, and training programs, architects can easily learn how to use parametric design tools like Grasshopper and take advantage of the benefits they offer.
Concluding thoughts
In this blog post, we have explored the concept of parametric design and how it can be applied to architecture. We have looked at the advantages of parametric design, the different applications it can be used for, and some of the challenges and limitations of this technology.
In conclusion, parametric design is a powerful tool that can enhance the architectural design process. It allows architects to explore a wide range of design options, while also ensuring precision and accuracy. However, it’s not without its challenges, and architects need to be aware of its limitations and potential drawbacks.
Nevertheless, by embracing parametric design and using it to its full potential, architects can create truly innovative, sustainable and functional buildings that are both unique and responsive to the context and the needs of the project. Take the first step and explore parametric design today!

